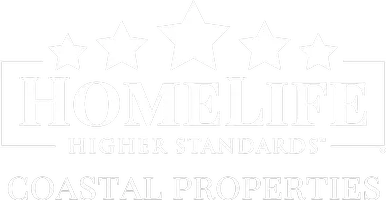Joanie Jacques, Realtor
Sell With JJ - Brokered by Homelife Coastal Properties
joanie@sellwithjj.com +1(813) 401-6101705 HENSEL HILL RD E Port Orange, FL 32127
3 Beds
4 Baths
2,670 SqFt
OPEN HOUSE
Sun Apr 06, 1:00pm - 3:00pm
UPDATED:
Key Details
Property Type Single Family Home
Sub Type Single Family Residence
Listing Status Pending
Purchase Type For Sale
Square Footage 2,670 sqft
Price per Sqft $280
Subdivision Hensel Hill Estates Add 01
MLS Listing ID V4941937
Bedrooms 3
Full Baths 3
Half Baths 1
HOA Y/N No
Originating Board Stellar MLS
Year Built 1992
Annual Tax Amount $4,069
Lot Size 1.030 Acres
Acres 1.03
Property Sub-Type Single Family Residence
Property Description
This exceptional home sits on a private 1-acre lot is surrounded by lush landscaping and vibrant azaleas, offering a peaceful and secluded retreat. A large circular driveway provides ample parking and a welcoming entrance.
Step inside to spacious and inviting living areas. The family room features a wood-burning fireplace, creating a cozy atmosphere, while the dining room offers flexibility, perfect for entertaining, a home office, or a creative space. 3/4'' oak flooring runs throughout the living areas, adding warmth and elegance.
The kitchen is filled with natural light, thanks to a beautiful bay window in the dining nook. Thoughtfully designed, it offers ample storage and workspace for any home chef. The adjacent large laundry and utility room provides additional functionality, with space for a craft room or office and direct access to the side yard and deck. This home is unique in that all three spacious bedrooms include a walk-in closet and a private full bathroom, a rare and luxurious feature. A half-bath for guests is conveniently located nearby. The primary suite is exceptionally large, featuring two walk-in closets and direct access to the pool area. The primary bathroom includes a jetted soaking tub, separate vanities, a private water closet, and a walk-in shower.
Throughout the home, four large sun tunnels bring in abundant natural light, enhancing the bright and airy feel. Tinted double-pane windows add energy efficiency while maintaining a comfortable indoor temperature.
Outdoor spaces are just as impressive. Durable composite wood decking wraps around the side and back of the home, creating a perfect space for relaxation or entertaining. A large, airy screened porch with brick flooring extends the living area to the outdoors.
The backyard is a private oasis, featuring a large pool with a new pump, mature landscaping, and fruit-producing orange, peach, key lime, and lemon trees. A shed provides extra storage, while an irrigation system ensures the grounds remain lush and vibrant.
The oversized three-car garage offers ample space for vehicles, tools, and equipment.
This home is walking distance to top-rated schools, including Spruce Creek High School and Spruce Creek Elementary. Located on a quiet cul-de-sac, it still provides quick access to I-95, making travel effortless.
Prime Location:
15 minutes to Daytona International Airport & Daytona International Speedway
1 hour to Orlando
1.5 hours to Jacksonville
A rare opportunity to own an elegant home in one of Port Orange's most desirable locations.
Location
State FL
County Volusia
Community Hensel Hill Estates Add 01
Zoning 16RR
Direction E
Interior
Interior Features High Ceilings, L Dining, Primary Bedroom Main Floor, Skylight(s), Solid Wood Cabinets, Walk-In Closet(s)
Heating Central, Electric
Cooling Central Air
Flooring Carpet, Tile, Wood
Fireplaces Type Wood Burning
Fireplace true
Appliance Built-In Oven, Cooktop, Dishwasher, Disposal, Electric Water Heater, Refrigerator
Laundry Inside
Exterior
Exterior Feature French Doors, Irrigation System, Lighting, Storage
Garage Spaces 3.0
Pool In Ground, Salt Water
Utilities Available Cable Connected, Electricity Connected, Water Connected
Roof Type Shingle
Attached Garage true
Garage true
Private Pool Yes
Building
Entry Level One
Foundation Slab
Lot Size Range 1 to less than 2
Sewer Septic Tank
Water Public
Structure Type Block,Stucco
New Construction false
Others
Senior Community No
Ownership Fee Simple
Membership Fee Required None
Special Listing Condition None
Virtual Tour https://www.propertypanorama.com/instaview/stellar/V4941937







