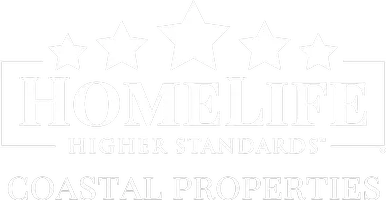$805,000
$879,000
8.4%For more information regarding the value of a property, please contact us for a free consultation.
3904 W SWANN AVE Tampa, FL 33609
5 Beds
5 Baths
4,481 SqFt
Key Details
Sold Price $805,000
Property Type Single Family Home
Sub Type Single Family Residence
Listing Status Sold
Purchase Type For Sale
Square Footage 4,481 sqft
Price per Sqft $179
Subdivision Clarence V Shaws
MLS Listing ID T3158319
Sold Date 06/06/19
Bedrooms 5
Full Baths 4
Half Baths 1
Construction Status Completed
HOA Y/N No
Year Built 2007
Annual Tax Amount $14,444
Lot Size 9,147 Sqft
Acres 0.21
Lot Dimensions 68 x 135
Property Sub-Type Single Family Residence
Property Description
PRICE IMPROVEMENT!! SELLERS MOTIVATED! Custom-built Mediterranean family fortress sits on large .21 acre lot in the heart of south Tampa just a 5 min walk from Trader Joe's, close and convenient to everything in the metro area…interstates, A-RATED schools (GRADY/COLEMAN/PLANT), USF and UT, airport, shopping, professional sports, healthcare, parks, restaurants, entertainment, world class museums/arts, beaches, MacDill AFB. The home is built bunker-solid, loaded with premium finishes and upgrades. Both 1st AND 2nd story exterior walls are 100% BLOCK …NO WOOD FRAME! Gourmet chef's kitchen features prep island w 2nd sink, granite counters, custom wood cabinets, walk-in pantry, stainless appliances incl double oven and gas range. The expansive downstairs also offers a guest ½ bath plus a 5th bedroom/full bath…perfect for Mom and Dad, guests, office or playroom. Other amenities incl: large family room and entertainment area w wet bar, formal dining room, sound-proofed floors/interior walls, 3-zone a/c syst, Cat-5 wiring throughout, plumbed for central vac system, 2-car garage, paver driveway, back patio, fenced yard. Upstairs: 4 bedrooms, 3 full baths, large laundry room, bonus room, 2 patio balconies. Master suite well-appointed w 2 walk-in closets, large resort-style bathroom, and private balcony entrance. Bed #2 has en suite full bath. Bed #3 has private balcony. Must see in person! Sellers motivated, schedule your private showing today!
Location
State FL
County Hillsborough
Community Clarence V Shaws
Area 33609 - Tampa / Palma Ceia
Zoning RS-60
Rooms
Other Rooms Bonus Room, Den/Library/Office, Family Room, Formal Dining Room Separate, Great Room
Interior
Interior Features Built-in Features, Ceiling Fans(s), Central Vaccum, High Ceilings, Open Floorplan, Solid Wood Cabinets, Stone Counters, Walk-In Closet(s), Wet Bar
Heating Central, Electric, Propane, Zoned
Cooling Central Air, Zoned
Flooring Carpet, Tile, Tile, Travertine, Wood
Fireplace false
Appliance Built-In Oven, Dishwasher, Disposal, Dryer, Electric Water Heater, Ice Maker, Microwave, Range Hood, Refrigerator, Washer, Wine Refrigerator
Laundry Inside, Laundry Room, Upper Level
Exterior
Exterior Feature Balcony, Fence, French Doors, Irrigation System, Lighting, Rain Gutters, Sidewalk
Parking Features Driveway, Garage Door Opener
Garage Spaces 2.0
Community Features Sidewalks
Utilities Available BB/HS Internet Available, Cable Connected, Electricity Connected, Fiber Optics, Propane, Sewer Connected
Roof Type Shingle
Porch Covered, Deck, Front Porch, Patio, Rear Porch
Attached Garage true
Garage true
Private Pool No
Building
Story 2
Entry Level Two
Foundation Slab
Lot Size Range Up to 10,889 Sq. Ft.
Sewer Public Sewer
Water Public
Architectural Style Spanish/Mediterranean
Structure Type Block,Stucco
New Construction false
Construction Status Completed
Schools
Elementary Schools Grady-Hb
Middle Schools Coleman-Hb
High Schools Plant-Hb
Others
Pets Allowed Yes
Senior Community No
Ownership Fee Simple
Acceptable Financing Cash, Conventional
Listing Terms Cash, Conventional
Special Listing Condition None
Read Less
Want to know what your home might be worth? Contact us for a FREE valuation!

Our team is ready to help you sell your home for the highest possible price ASAP

© 2025 My Florida Regional MLS DBA Stellar MLS. All Rights Reserved.
Bought with ENGEL&VOELKERS TAMPA






