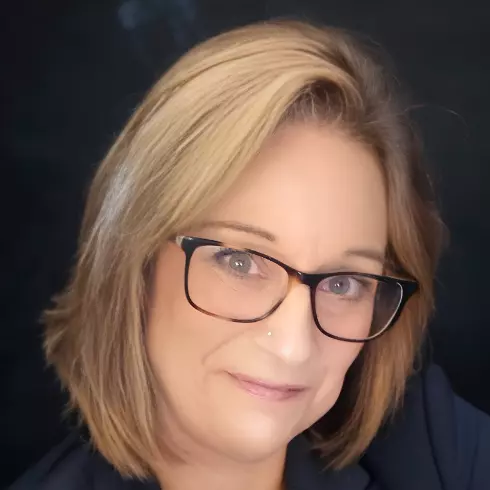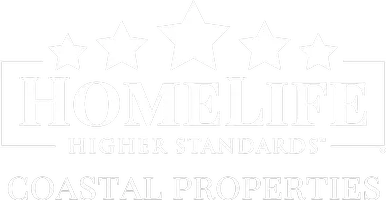$799,000
$839,000
4.8%For more information regarding the value of a property, please contact us for a free consultation.
1007 93RD ST NW Bradenton, FL 34209
4 Beds
3 Baths
2,673 SqFt
Key Details
Sold Price $799,000
Property Type Single Family Home
Sub Type Single Family Residence
Listing Status Sold
Purchase Type For Sale
Square Footage 2,673 sqft
Price per Sqft $298
Subdivision Hawthorn Park Ph Iii
MLS Listing ID A4605166
Sold Date 06/13/24
Bedrooms 4
Full Baths 3
Construction Status Completed
HOA Fees $68
HOA Y/N Yes
Originating Board Stellar MLS
Annual Recurring Fee 1650.0
Year Built 1999
Annual Tax Amount $5,650
Lot Size 10,454 Sqft
Acres 0.24
Property Sub-Type Single Family Residence
Property Description
Luxurious upscale pool home in the charming Northwest Bradenton neighborhood of Hawthorn Park. Situated on a cul-de-sac street, step through the double doors into this four-bedroom, three-bath home and experience truly tranquil open living spaces flooded with natural light. Spanning 2,673 square feet, this stunning home boasts a bright and airy open floor plan, brand new engineered hardwood flooring in living, family, dining, and primary bedroom areas, volume ceilings, a two-car garage with a hurricane-rated garage door and an additional refrigerator, a remodeled large kitchen with a breakfast nook/dinette, an inside laundry room complete with washer, dryer, and utility sink, and a screened-in gas-heated swimming pool and spa with pebble-tech surface. The completely remodeled chef's kitchen features an island with a built-in wine rack, a brand new stovetop and downdraft, stainless steel appliances including a built-in oven and wine cooler, granite countertops, 42-inch wood cabinets with glass cabinet doors and soft-close drawers, under-cabinet lighting, a tile backsplash, breakfast bar, and walk-in pantry. The spacious primary bedroom boasts sliding glass doors to the pool, high tray ceilings, dual walk-in closets, a completely remodeled en-suite bath with a luxurious walk-in rain shower, freestanding tub, wood-look plank tile flooring, split vanities with quartz counters and sinks, towel shelves, and a private toilet room with a linen closet. With a split floor plan, guests will enjoy peace and privacy with all three additional bedrooms featuring engineered hardwood flooring, dual closets, and lighted ceiling fans. Each guest bath provides quartz counters and high-comfort toilets. The back bedroom is outfitted with an en-suite bath and doubles as a pool bath. Relax by the pool or under the large covered area and enjoy the view of the wildlife. The paved screened-in heated swimming pool is perfect for family and friends to enjoy cookouts and parties, while the heated spa offers a tranquil retreat. The covered patio provides ample space for sunbathing or grilling your favorite meal. Lush landscaping surrounds the home, enhancing its appeal and privacy. This home boasts additional great features and updates including a brand new drain in the pool area, plantation shutters, Hunter Douglas Duette shades, recessed lighting, indoor and outdoor stereo speakers, a gas fireplace in the family room, garage attic pull-down stairs, and hurricane shutters. The HOA fee includes cable and internet. This prime location is just one mile from Robinson Preserve and Palma Sola Botanical Gardens, a short drive to the sugary sands of Anna Maria Island and Bradenton Beach, downtown Bradenton, shopping, fine and casual dining, and offers easy access to US-41 and I-75. Click on the 3D virtual tour link to virtually walk through the house. Schedule an appointment today to view this beautiful home. Bedroom Closet Type: Walk-in Closet (Primary Bedroom).
Location
State FL
County Manatee
Community Hawthorn Park Ph Iii
Zoning PDR
Direction NW
Rooms
Other Rooms Family Room, Formal Dining Room Separate, Formal Living Room Separate, Great Room, Inside Utility
Interior
Interior Features Built-in Features, Cathedral Ceiling(s), Ceiling Fans(s), Eat-in Kitchen, High Ceilings, Kitchen/Family Room Combo, Living Room/Dining Room Combo, Open Floorplan, Primary Bedroom Main Floor, Solid Surface Counters, Solid Wood Cabinets, Split Bedroom, Stone Counters, Thermostat, Tray Ceiling(s), Vaulted Ceiling(s), Walk-In Closet(s), Window Treatments
Heating Central, Electric
Cooling Central Air
Flooring Ceramic Tile, Hardwood, Travertine
Fireplaces Type Decorative, Family Room, Gas
Furnishings Unfurnished
Fireplace true
Appliance Built-In Oven, Convection Oven, Dishwasher, Disposal, Dryer, Electric Water Heater, Microwave, Range, Refrigerator, Washer, Wine Refrigerator
Laundry Inside, Laundry Room
Exterior
Exterior Feature Hurricane Shutters, Irrigation System, Rain Gutters, Sidewalk, Sliding Doors
Parking Features Covered, Driveway, Garage Door Opener
Garage Spaces 2.0
Pool Gunite, Heated, In Ground, Lighting, Screen Enclosure, Tile
Community Features Buyer Approval Required, Deed Restrictions, Golf Carts OK, Irrigation-Reclaimed Water, No Truck/RV/Motorcycle Parking, Sidewalks
Utilities Available BB/HS Internet Available, Cable Connected, Electricity Connected, Phone Available, Propane, Public, Sewer Connected, Sprinkler Recycled, Street Lights, Underground Utilities, Water Connected
Amenities Available Cable TV
View Trees/Woods
Roof Type Shingle
Porch Covered, Patio, Screened
Attached Garage true
Garage true
Private Pool Yes
Building
Lot Description Cleared, Flood Insurance Required, FloodZone, In County, Landscaped, Level, Sidewalk, Street Dead-End, Paved
Story 1
Entry Level One
Foundation Slab
Lot Size Range 0 to less than 1/4
Sewer Public Sewer
Water Public
Architectural Style Florida, Ranch
Structure Type Block,Stucco
New Construction false
Construction Status Completed
Schools
Elementary Schools Ida M. Stewart Elementary
Middle Schools Martha B. King Middle
High Schools Manatee High
Others
Pets Allowed Yes
HOA Fee Include Cable TV,Common Area Taxes,Escrow Reserves Fund,Internet,Maintenance Grounds
Senior Community No
Ownership Fee Simple
Monthly Total Fees $137
Acceptable Financing Cash, Conventional, VA Loan
Membership Fee Required Required
Listing Terms Cash, Conventional, VA Loan
Special Listing Condition None
Read Less
Want to know what your home might be worth? Contact us for a FREE valuation!

Our team is ready to help you sell your home for the highest possible price ASAP

© 2025 My Florida Regional MLS DBA Stellar MLS. All Rights Reserved.
Bought with COLDWELL BANKER REALTY


