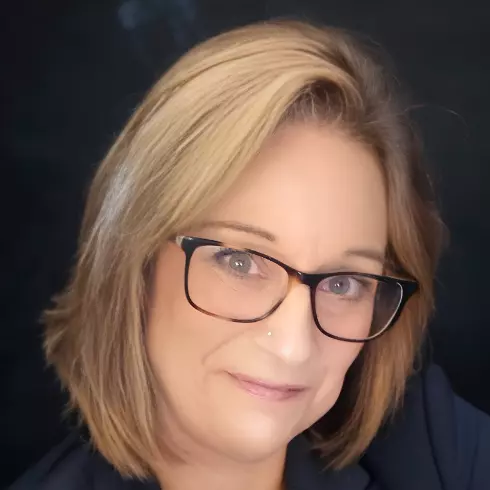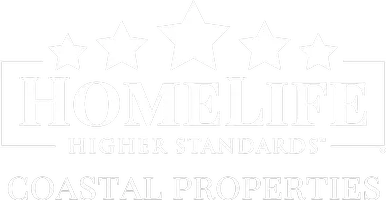$1,975,000
$1,950,000
1.3%For more information regarding the value of a property, please contact us for a free consultation.
2419 W SUNSET DR Tampa, FL 33629
4 Beds
3 Baths
2,304 SqFt
Key Details
Sold Price $1,975,000
Property Type Single Family Home
Sub Type Single Family Residence
Listing Status Sold
Purchase Type For Sale
Square Footage 2,304 sqft
Price per Sqft $857
Subdivision New Suburb Beautiful
MLS Listing ID TB8366555
Sold Date 04/08/25
Bedrooms 4
Full Baths 2
Half Baths 1
HOA Y/N No
Originating Board Stellar MLS
Year Built 1970
Annual Tax Amount $11,073
Lot Size 8,276 Sqft
Acres 0.19
Lot Dimensions 60x135
Property Sub-Type Single Family Residence
Property Description
Welcome to 2419 W Sunset Drive located in one of the most coveted neighborhoods in all of South Tampa, New Suburb Beautiful! Set under a stunning canopy of oak trees, this charming 4 bedroom/2.5 bath home has undergone a complete remodel (down to the studs) inside and out and the thoughtful design is evident in every detail of the home. The open layout on the first floor provides the perfect set-up for entertaining family and friends for all occasions. The center of the home is the gorgeous chef's kitchen with high-end Jenn-Air stainless steel appliances, marble countertops, beautiful shaker style cabinetry and designer lighting. Also on the first level is a lovely dining space conveniently located off of the kitchen, a family room featuring custom built-in bookcases, a generously sized formal living room, a half bath and downstairs laundry room. The showstopper of this property is the outdoor Florida oasis designed by the current owners. Prepare to feel transported to another world as you step onto the huge covered lanai with gas fireplace, fully equipped outdoor kitchen (Big Green Egg, Lynx Built-In Gas Grill, Scotsman Ice Maker, Outdoor Beverage Fridge) and views of the heated, saltwater pool surrounded by tall clusia plants for privacy. You will never want to leave! Off of the pool is a fully renovated guest suite (with full bath) that makes for the perfect office, home gym, hang out area or welcoming space for your out of town visitors. On the second level of the main home, there are 4 bedrooms and 2 full baths. The serene primary suite has a large walk-in closet and spa-like bathroom featuring dual vanities, marble flooring and marble countertops. Other noteworthy features include: oversized 2 car garage with space for 2 SUVs, designer finishes throughout (wallpaper, lighting, draperies, etc.), fully updated electrical and plumbing, double-paned windows, hardie board siding, newer HVAC ducts and HVACs, roof (2018), newer pool pump and heater parts. Best of all, this home is located within walking distance to Hyde Park Village, the area's best restaurants, shopping, Bayshore Boulevard and A+ rated schools (Mitchell, Wilson, Plant).
Location
State FL
County Hillsborough
Community New Suburb Beautiful
Zoning RS-60
Interior
Interior Features Kitchen/Family Room Combo, Open Floorplan, PrimaryBedroom Upstairs
Heating Central
Cooling Central Air
Flooring Hardwood
Fireplaces Type Outside
Fireplace true
Appliance Bar Fridge, Dishwasher, Disposal, Dryer, Gas Water Heater, Range, Range Hood, Refrigerator, Tankless Water Heater, Washer
Laundry Inside
Exterior
Exterior Feature Irrigation System, Outdoor Kitchen, Sidewalk
Garage Spaces 2.0
Pool Child Safety Fence
Utilities Available Cable Available, Electricity Available, Natural Gas Available
Roof Type Shingle
Attached Garage true
Garage true
Private Pool Yes
Building
Story 2
Entry Level Two
Foundation Slab
Lot Size Range 0 to less than 1/4
Sewer Public Sewer
Water Public
Structure Type HardiPlank Type
New Construction false
Schools
Elementary Schools Mitchell-Hb
Middle Schools Wilson-Hb
High Schools Plant-Hb
Others
Senior Community No
Ownership Fee Simple
Acceptable Financing Cash, Conventional
Listing Terms Cash, Conventional
Special Listing Condition None
Read Less
Want to know what your home might be worth? Contact us for a FREE valuation!

Our team is ready to help you sell your home for the highest possible price ASAP

© 2025 My Florida Regional MLS DBA Stellar MLS. All Rights Reserved.
Bought with COMPASS FLORIDA, LLC


